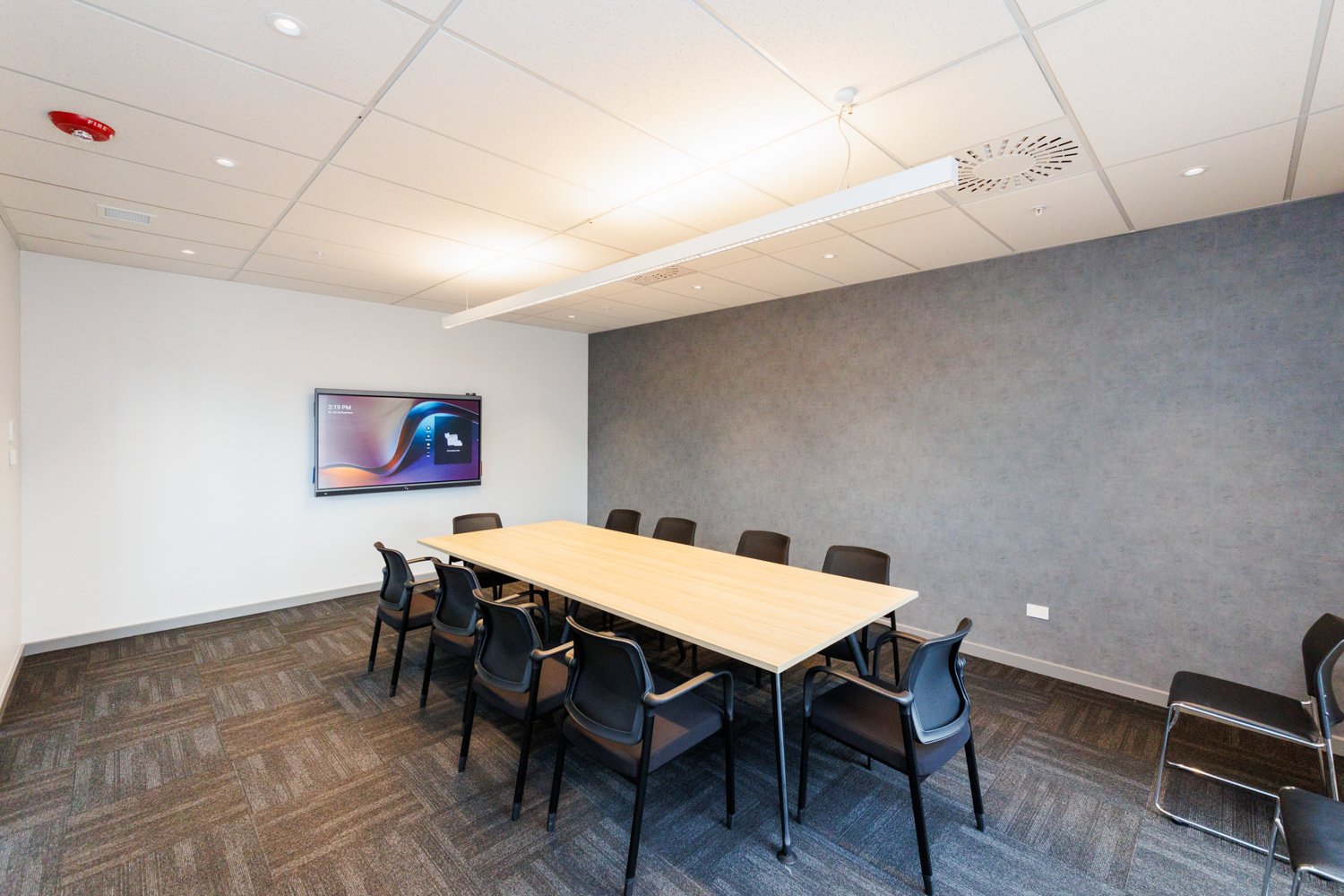ADA Warehouse











The ADA Warehouse represents quality construction, showcasing attention to detail and high-end finishes throughout. With a total area of 2,600m², this newly completed facility incorporates 490m² of office space and amenities distributed over two levels, providing a versatile and functional environment for its users. The development features a secure compound, landscaped areas, and a protective canopy.
Construction of the ADA Warehouse is underscored by the installation of 11 Steltech structural steel portals, each with an impressive open span exceeding 35 meters. The building's strength is further enhanced by the inclusion of half and full-height precast panels, some of which rise up to 12 meters, adding a dramatic vertical element to the design. These precast panels not only reinforce the building's structure but also contribute to its exceptional architectural quality. The building’s aesthetic appeal is further elevated by a striking double-height glazed atrium lobby, which serves as a welcoming focal point for the facility.
Internally, the ADA Warehouse is equipped with state-of-the-art systems designed to meet modern industrial and commercial needs. This includes a site-specific fire sprinkler system, a dedicated valve room, and a 410,000L water tank, ensuring the building's operational efficiency and safety.
The completion of this project has successfully met the client's expectations, delivering a highly durable and aesthetically pleasing facility that embodies superior craftsmanship.
